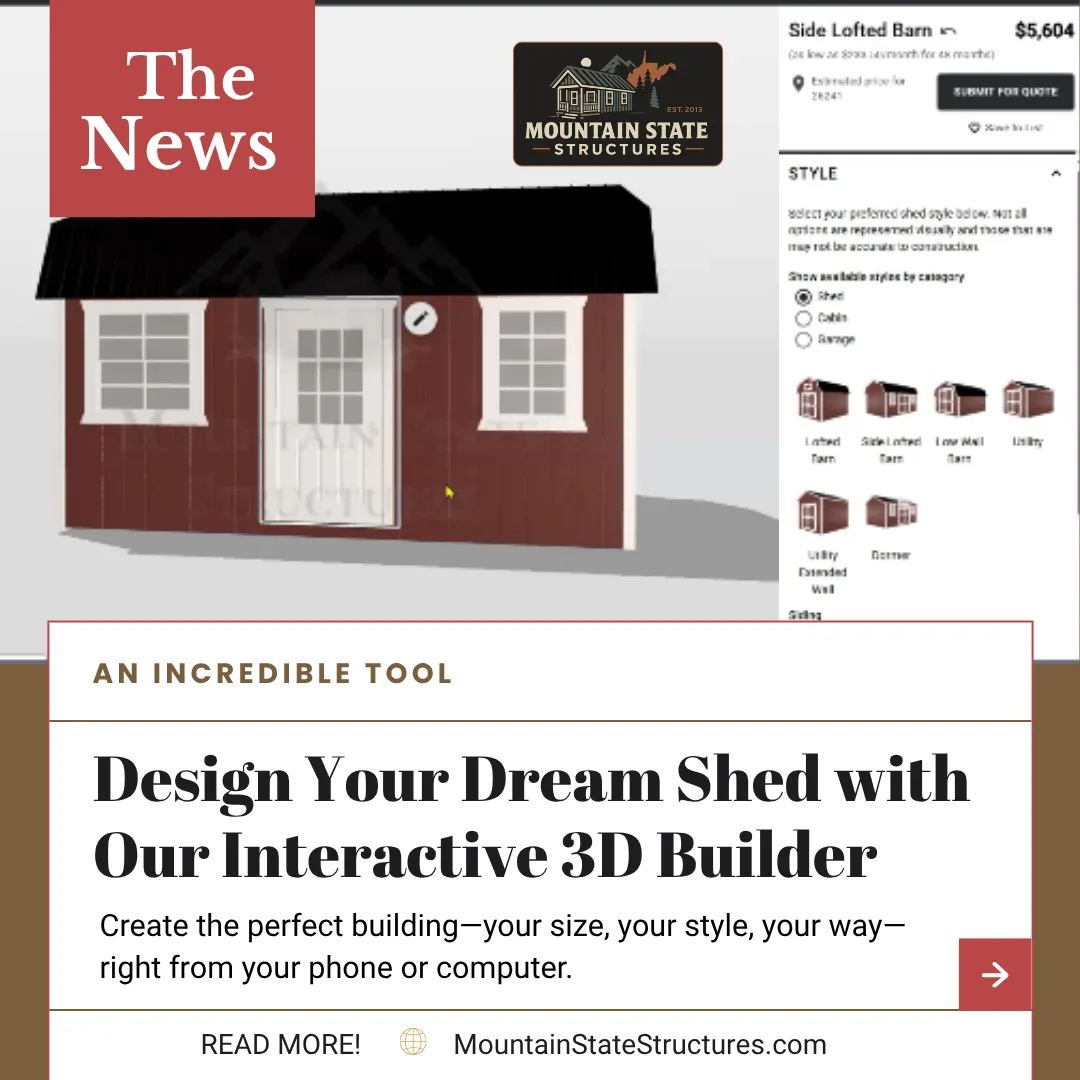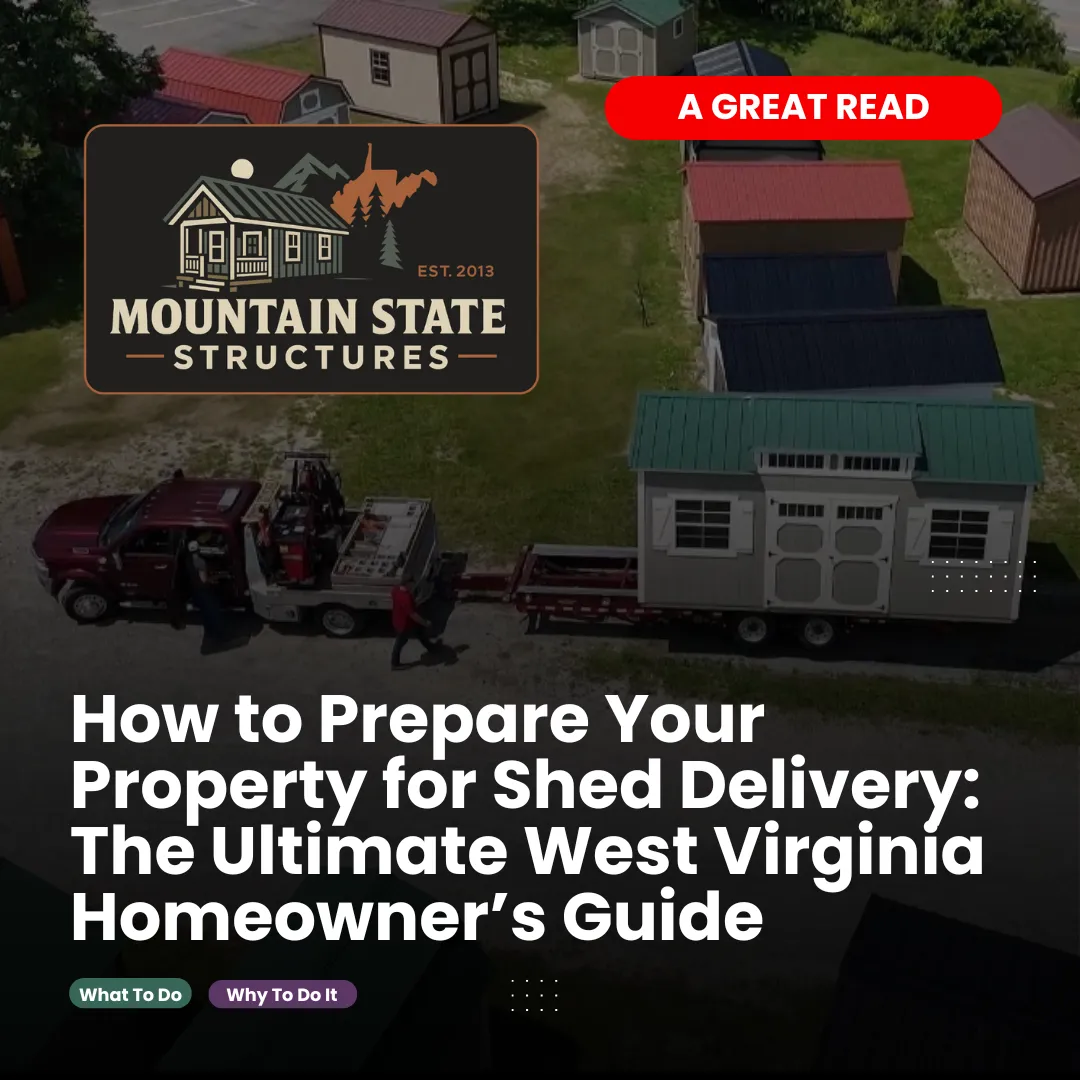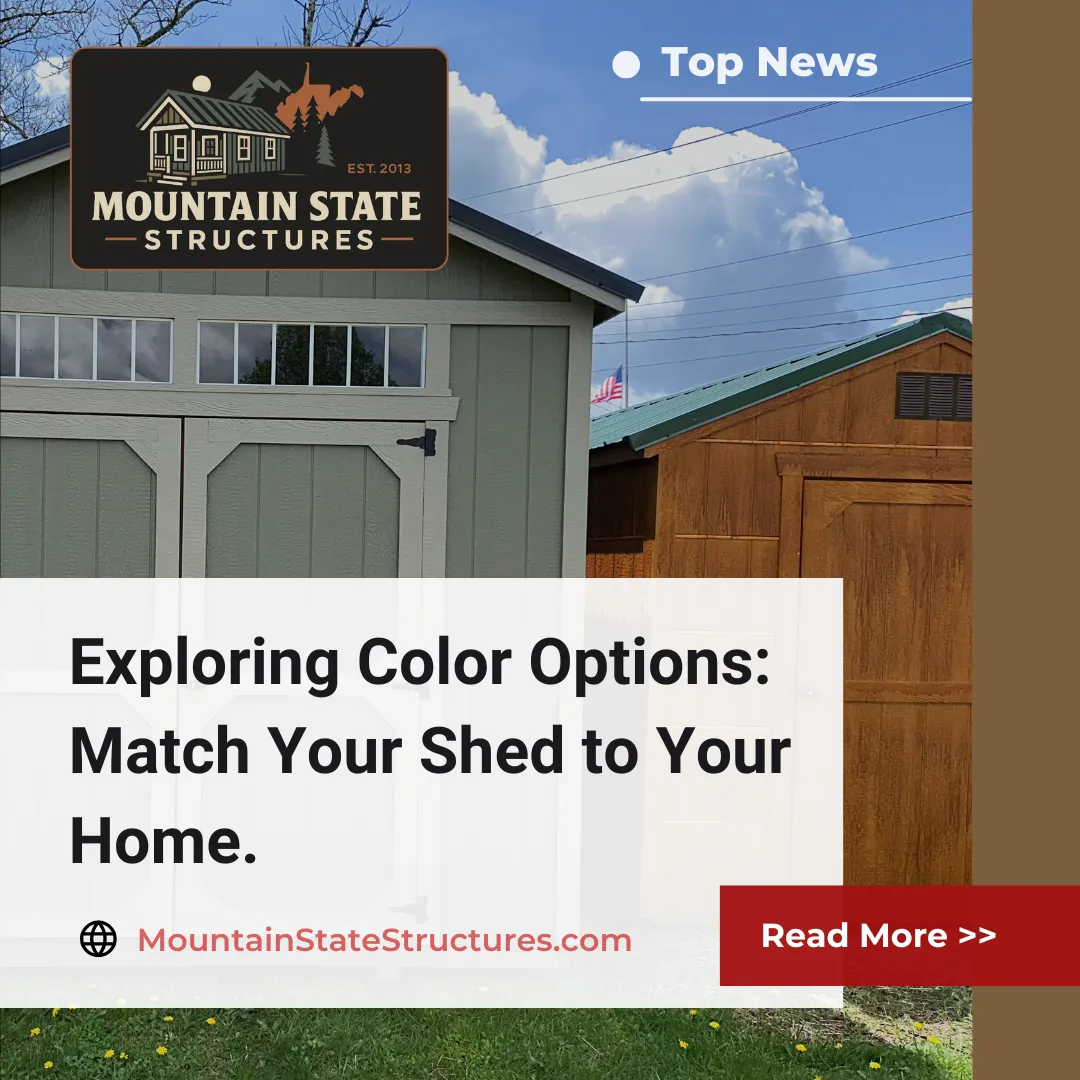+1 (304) 637-2677
.
M-F 10:am-5:00pm
FREE 30 MILE DELIVERY!
.
FOLLOW US
Design Your Dream Shed with Our Interactive 3D Builder
Create the perfect building—your size, your style, your way—right from your phone or computer.

With Mountain State Structures’ 3D Builder, you can customize every detail of your shed, barn, or cabin in real time. From colors and doors to size and layout, this easy-to-use tool brings your vision to life before you ever step on the lot.
By: Mountain State Structures
How Our 3D Builder Helps You Customize Your Dream Shed
If you’ve ever looked at a shed on a lot and thought, “I love it… but I wish the doors were on the other side,” you’re not alone. Most homeowners want storage that fits their space, style, and specific needs—and that’s exactly why Mountain State Structures offers an interactive 3D Builder. No pressure. No sales pitch. Just a powerful, easy-to-use online tool that lets you design the perfect building—down to the trim color—from the comfort of your couch.
Build It Before You Buy It
Shopping for a shed shouldn’t feel like a guessing game—and with our Interactive 3D Builder, it doesn’t.
This powerful tool lets you take control of the design process from the very beginning. Whether you're visualizing your dream workshop, a peaceful backyard office, or the ultimate garden shed, you can see it, shape it, and price it—all before you commit.
Here’s what makes it so game-changing:
🖥️ Real-Time VisualsAs you add windows, change colors, adjust the roofline, or swap siding styles, your building updates instantly. No abstract diagrams or generic templates—just your exact design coming to life in full 3D.
🎯 Total CustomizationFrom floor size to wall height, trim color to porch style, every detail is in your hands. Want a dormer window? Done. Prefer a metal roof over shingles? Just click. You’re not stuck with a pre-made model—you’re building your structure, your way.
💸 Transparent PricingAs you make changes, the price updates automatically. That means no surprises at checkout and no need to call for quotes every time you want to tweak a feature. You can design with confidence, knowing exactly how your choices affect the final cost.
This isn’t just a shopping tool—it’s a design studio, a budgeting guide, and a peace-of-mind machine all in one.
Whether you’re planning a major investment or just daydreaming for now, the 3D Builder lets you play with possibilities—without pressure.
Why People Love It
Ask anyone who’s used the 3D Builder, and you’ll hear the same thing:
“This made everything so much easier.”
Because let’s face it—buying a building the old-fashioned way often meant measuring tape, pencil sketches, back-and-forth phone calls, and a whole lot of uncertainty. You’d cross your fingers and hope the final product looked like what you imagined.
With the 3D Builder, that uncertainty disappears.
🖼️ A Live Preview of Your BuildNo more mental math or guessing games. See exactly how your structure will look—size, layout, colors, and all—before a single board is cut. It’s like a test drive for your shed.🛠️ Control Over Every DetailWant an extra window for morning light? Need a door on the side instead of the front? Prefer barn red siding with white trim? Go for it. You’re not limited to what’s on the lot—you’re designing for your lifestyle.
✅ Confidence in Every ChoiceWhether you’re investing in a backyard office, garden shed, or storage solution, this tool gives you clarity. You know what you’re getting. You know it fits your space. And you know it fits your budget.
Homeowners love the freedom. Contractors appreciate the precision. And families—from Elkins to Buckhannon and everywhere in between—use it to turn backyard dreams into real, lasting builds.
It’s perfect for:
A workshop with natural light and extra outletsA garden shed with double doors and shelvingA home office with a front porch and curb appealA kids' playhouse, a guest cabin, or a man cave
And the best part? You can do it all from your phone, your tablet, or your laptop—
right from the back porch or the breakroom.
Designed for Real-Life Use Cases
One-size-fits-all? Not here.
Your property is unique—so your shed should be too. Whether you’re dealing with a sloped yard, tight space beside the driveway, or a vision that blends perfectly with your home’s exterior, our 3D Builder helps you design a building that fits real life.
Let’s say you’re placing a shed near your driveway and want easy access from the house.
→ Simply move the doors to the side that faces your home.
Want your new building to match your home’s look and feel?
→ Choose the same roof color, siding tone, and trim style—all with just a few clicks.
Planning to turn it into a workspace or hobby area?
→ Add windows for more natural light, a porch for extra charm, and even insulation-ready walls if you’re planning ahead.
Whether you're building for storage, style, or serious functionality, this tool helps you visualize every detail in context—
not just on a screen, but on your actual property.
+Place doors and windows exactly where you want them
+Match your home’s aesthetic or go bold with a custom color combo
+Make layout choices based on your space, not just the default blueprint
It’s more than a design tool—it’s a
problem solver, letting you map out your build with real-world factors in mind: sun angles, yard layout, driveway position, privacy, and more.
Get a Free Estimate—No Commitment
Once you’re done designing, the 3D Builder will give you an instant price estimate. No obligation, no email required (unless you want to save or share your design).
When you're ready, you can:
Visit us in Elkins or Buckhannon to finalize your orderSend your design to our team and we’ll walk you through next stepsOr just use it to brainstorm ideas until the time is right
Try It Today
Head over to our website and click "3D Builder" to get started. It works on your phone, tablet, or computer—so you can design at your own pace, anytime. When it comes to buying a shed, cabin, or barn, we think you should have fun building it first. Try it out and see just how easy it is to bring your dream structure to life. Because at Mountain State Structures, we don’t just build buildings—we help you build something that truly fits.
Articles!









Innovation
Fresh, creative solutions.

Integrity
Honesty and transparency.

Excellence
Top-notch services.

COMPANY
CUSTOMER CARE
LEGAL
Copyright 2025. Mountain State Structures. All Rights Reserved.
